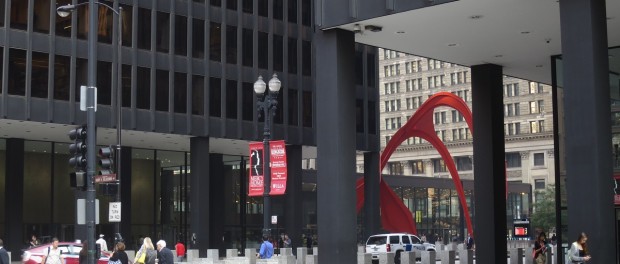Second Chicago School: Architecture in the U.S.
前回に引き続き,シカゴ派の建築(第2期に位置づけられます)について投稿させて頂きます.
In the 1940s, a “Second Chicago School” emerged from the work of Mies van der Rohe and his efforts of education at the Illinois Institute of Technology in Chicago according to Wikipedia. The building that played a critical role in the Second Chicago School should be the 860-880 Lake Shore Drive Apartments (1951) designed by Mies, which are 82 m tall towers. The towers are characterized as the modern International Style as well as essential for the development of modern High-tech architecture. The distinguishing features of the towers are grids of steel columns and beams, and glass curtain walls without ornamentation. The towers represent influential saying, “less is more.” Although some may feel them trivial, they actually have sensitive details that reflect beauty (there are some criticisms like “less is bore,” though).
As time passed, a new structural system of framed tubes in skyscraper design and construction was developed. To put it briefly, the whole building acts as like a cantilever for resisting wind and seismic forces, with an inner core of stiff bracing frames and a hinged outer frame. It opened the door to the towering skyscrapers. The John Hancock Center (1969, 459 m) and Willis Tower (1973, 527 m, Former name: Sears Tower) should be mentioned here. The John Hancock Center was the tallest building in the world when the tower was completed and Willis Tower had been the tallest building from 1973 to 1998. The John Hancock Center used X-ed outer frames instead of the inner cores, as you can see the pictures. Willis Tower consists of nine square tubes and they are combined into a “bundle of tubes.”
Mario Salvadori said, “The skyscraper is a triumph of American design and construction engineering.” I was convinced of that when I saw the skyscrapers in Manhattan and Chicago. But I think Japanese construction engineering is comparable worth to Americans’ or way even better.
1951_860–880 Lake Shore Drive Apartments_Mies:見た感じ,ただのビル?って思う人もいるかも知れません…カーテンウォールのマリオンはすごくカッコ良いいと思いましたが,実は構造的意味はなく単なるかざりでしかないらしいです.そこはちょっとガッカリだったのですが,世界で初めて鋼とガラスのカーテンウォールが使われた建物と言われています.これとSOMのレバーハウス(in NYC)が超高層建築の原型と言えるでしょう.Barcelona Chairもありました.
1958_Inland Steel Building _SOM: シカゴ着時点では実はこの建物の存在を知りませんでしたが,「あれ?SOM?」と思ったらやっぱりそうでした.柱を完全に外に出した外観は,オーナーである鉄鋼会社のイメージを反映させたものと言えます.かっこいいです.
1964 _Chicago Federal Center_Mies: こちらはいわゆる”Mies Black”でしょうか.デザインは,Seagram Buildingが基本で, IBM Plaza, Toronto-Dominion Centreは兄弟のようなものですね.
1969_ John Hancock Center _SOM: チューブ構造を発展させ,建物外周をX形のフレームで補強することでさらに剛性を上げ,超高層を可能にしました.これも好みです.
1973 _Willis Tower (Former name: Sears Tower)_SOM: こちらは,バンドルドチューブ.要はチューブ構造を複数束ねたもの.最も効率よく超高層を実現できる構造です.それが見た目そのまま表現されている.こういう分かりやすくて,かつ,美しいのが,やっぱりいいです.僕の好みは単純です.
Reference: Why Buildings Stand UP, Wikipedia
  |
  |
| 860–880 Lake Shore Drive Apartments |
  |
| Inland Steel Building |
  |
| Chicago Federal Center |
  |
| John Hancock Center |
  |
| Willis Tower (Former name: Sears Tower) |
A24 岩下

